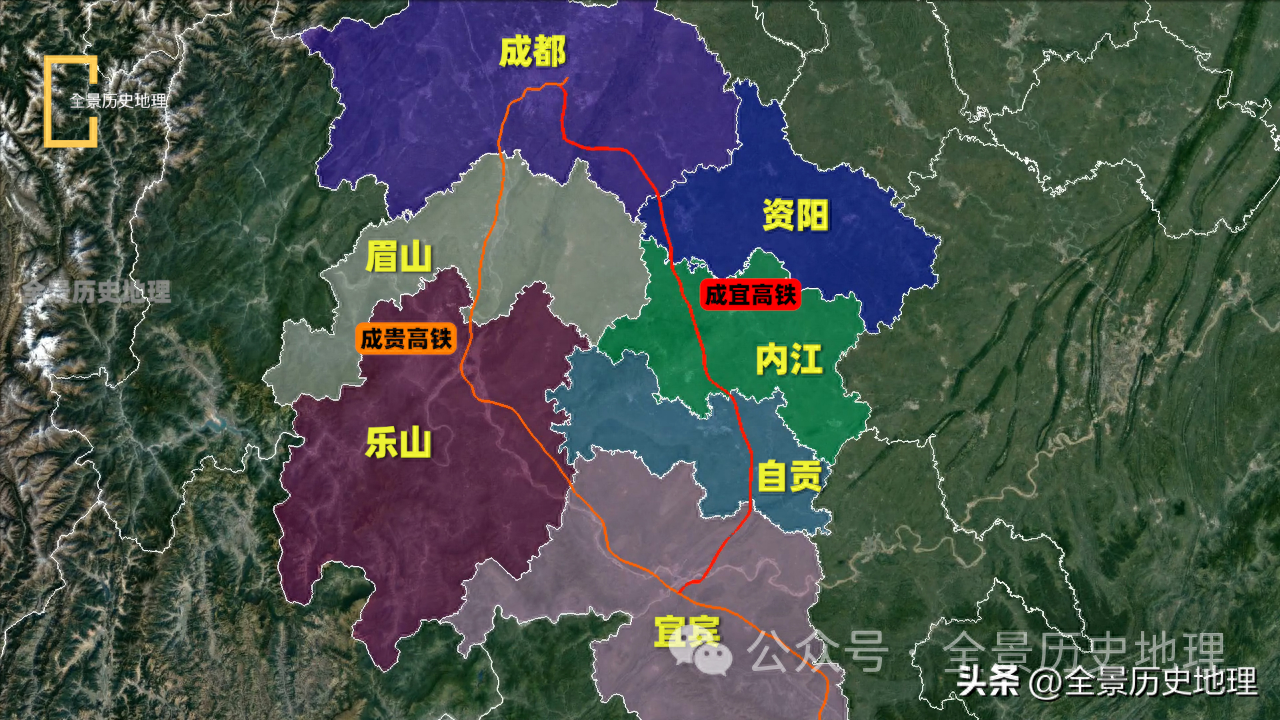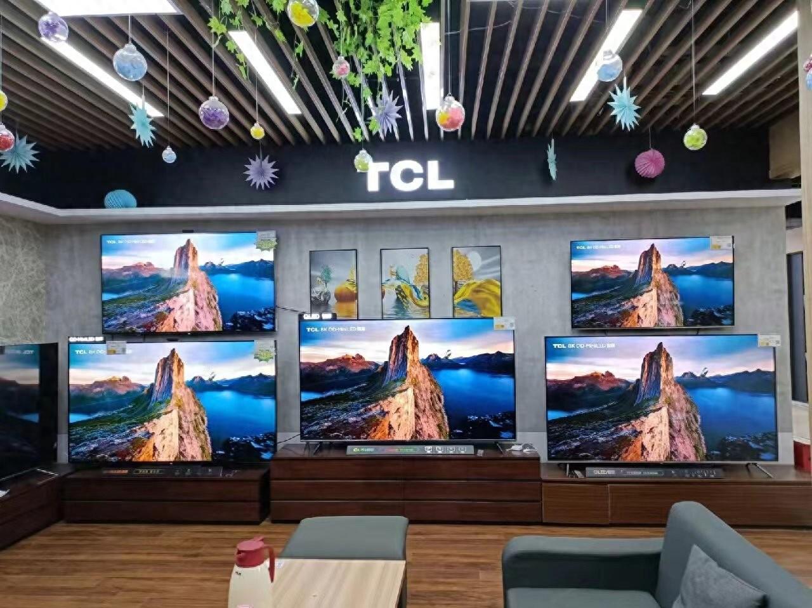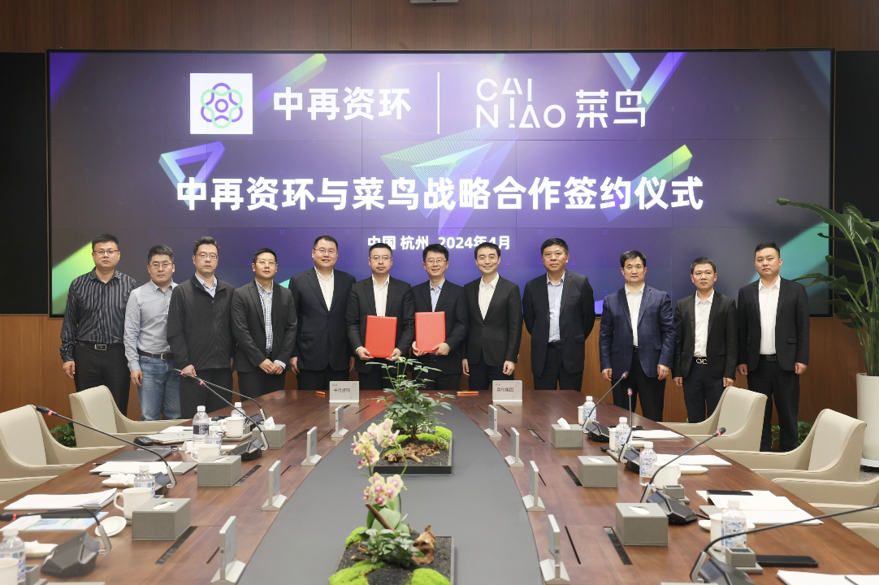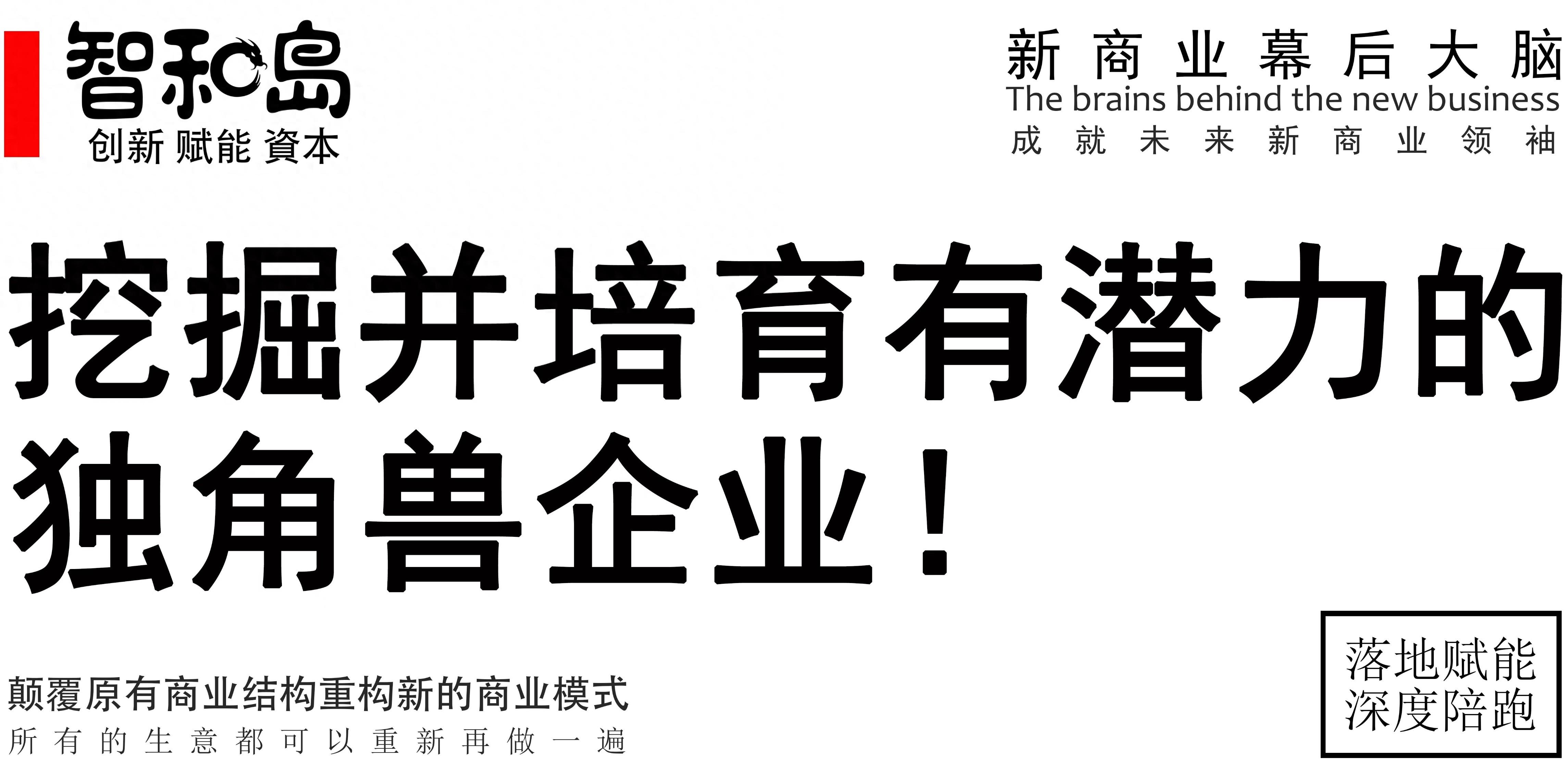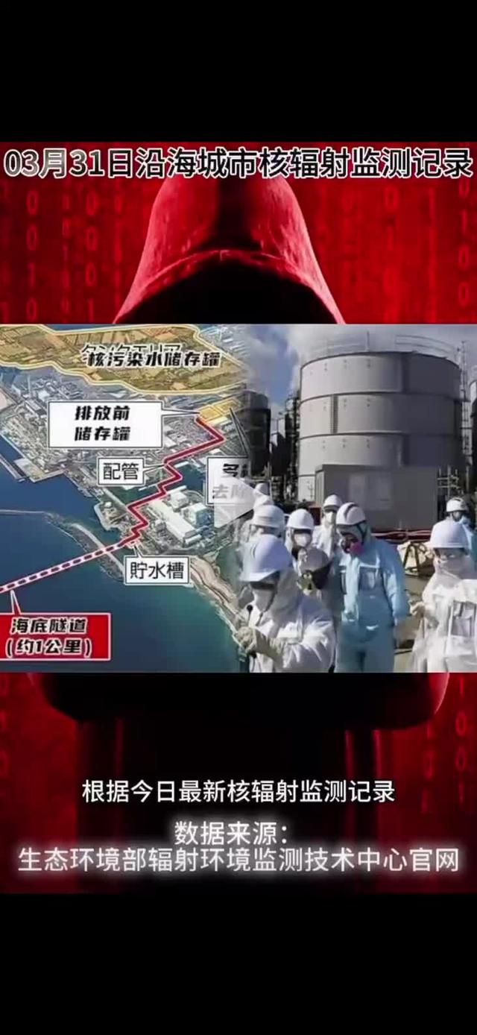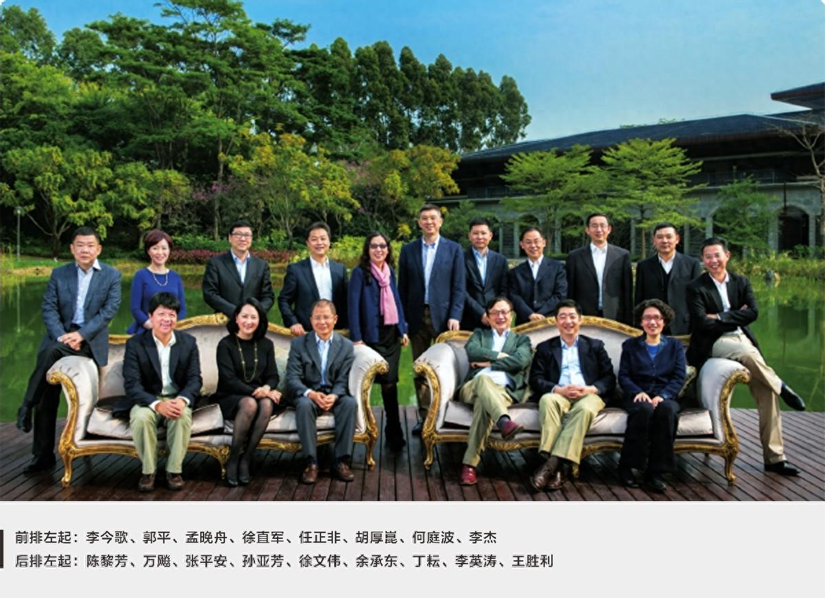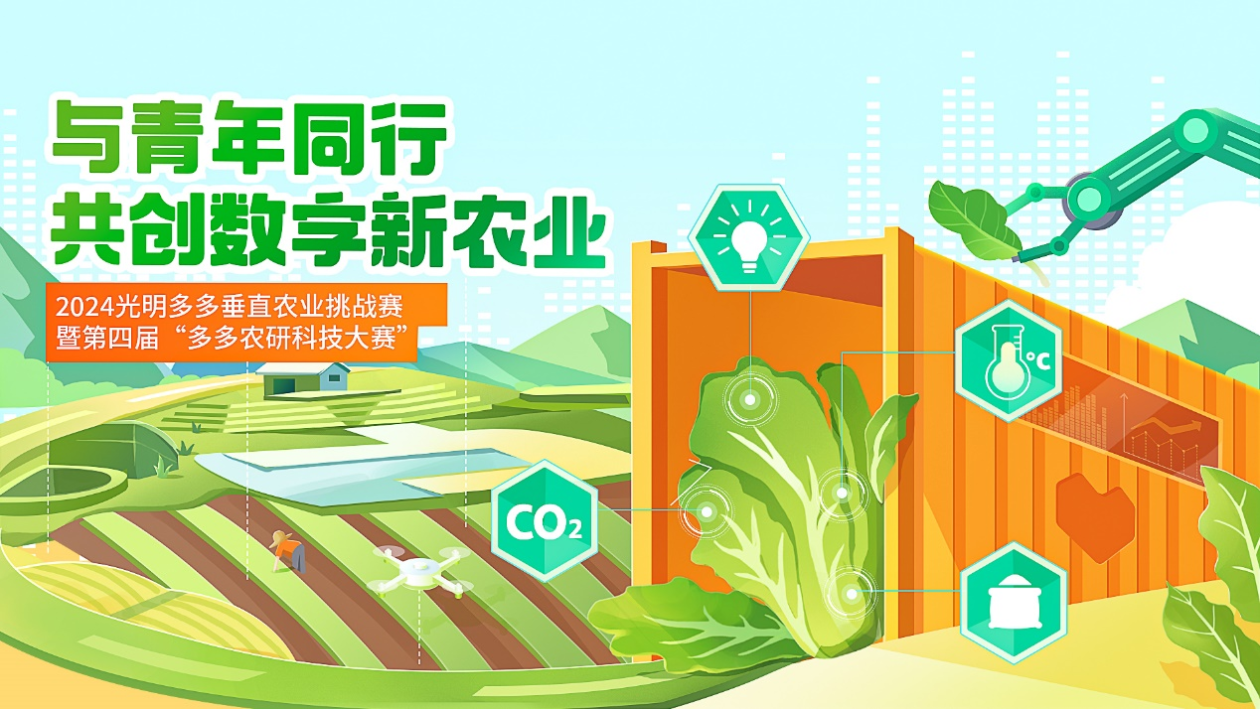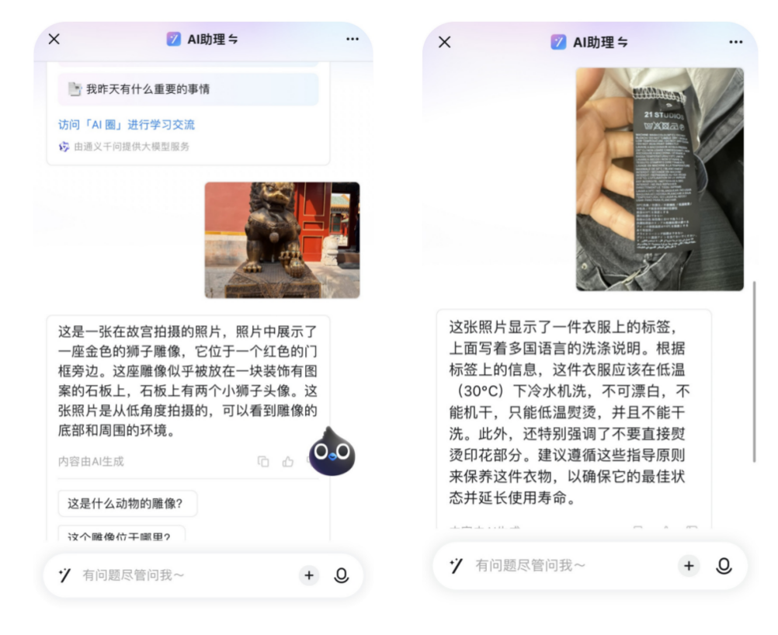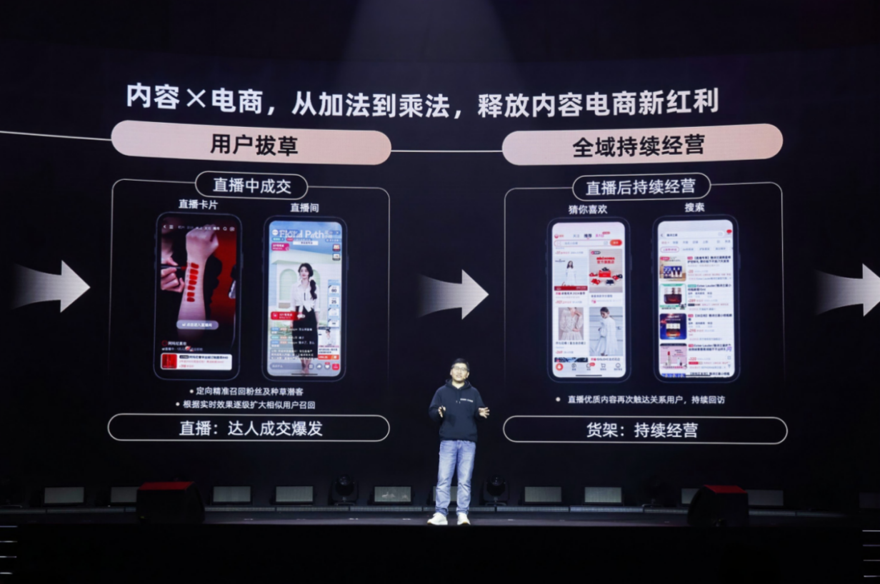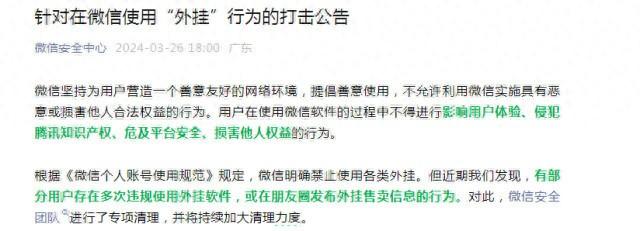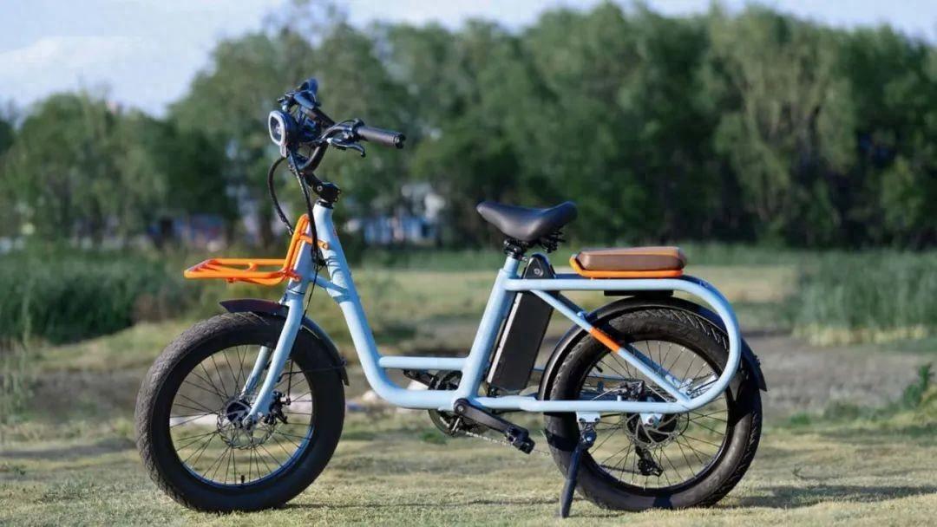Design of Tunnel in the Public Rail Joint Construction Section of Jinan Yellow River Highway Bridge Reconstruction and Expansion Project
Wu Tao, Luan Shaohua, Guo Yongfei, Zang ShaoningShandong Provincial Transportation Planning and Design Institute Group Co., Ltd
Wu Tao, Luan Shaohua, Guo Yongfei, Zang Shaoning
Shandong Provincial Transportation Planning and Design Institute Group Co., Ltd. Zhaoyuan City Government Investment Engineering Construction Service Center Zhaoyuan City Planning and Design Institute
Summary:The reconstruction and expansion project of the Yellow River Highway Bridge on the G104 Jinglan Line reserves the civil engineering project for Line 7 of rail transit, and the section tunnel of the public rail joint construction section is constructed using the open cut method. A study was conducted on the design points, including structural selection, the relationship between the interval structure and special locations such as the newly built elevated bridge and zero point interchange ramp bridge, as well as the design of foundation pit enclosure and environmental risks and treatment. After comparison and selection, a safe, reasonable, and economical design scheme has been determined.
Keywords:Yellow River Highway Bridge; Public rail joint construction; Open excavation; Interval tunnel;
Author Introduction:Wu Tao (1983-), male, born in Feixian, Shandong Province, holds a master's degree and is a senior engineer. His research interests include tunnels and underground engineering.;
introduction
The Jinan Yellow River Highway Bridge is located in the urban area of Jinan on the G104 Jinglan Line. It was built in 1982 and was the largest bridge with a span in Asia at that time. Due to years of use and overloaded operation, bridges have experienced varying degrees of damage. In order to improve the service level of the Yellow River Highway Bridge, alleviate the pressure on the current river passage, and meet the needs of urban spatial development, it is urgent to renovate and expand it.
The Phase I project of Jinan Metro Line 7 is a north-south cross Yellow River backbone line in the central urban area, with the cross Yellow River section and the G104 Jinglan Line Yellow River Bridge running together. According to the guidelines of "Three Bridges and One Tunnel" in Jinan City, the expansion project of Jinan Metro Line 7 and G104 Jinan Yellow River Highway Bridge adopts a public rail joint construction method to cross the Yellow River, run cars on and off, and connect to urban rail transit.
1 Project Overview
1.1 Co construction section
The co built section of Metro Line 7 starts from the Second Ring North Road Station and climbs upwards. After passing through the zero point interchange of Jiguang Expressway, it gradually exposes the ground and runs along the same route as the Yellow River Bridge. The line is equipped with an elevated station at the intersection of Second Ring East Road and Taibai Street. After exiting the station, it continues to run together with the Yellow River Bridge and gradually separates to the north of the Yellow River, with a total length of about 4.9km.
1.2 Interval Tunnel
1.3 Engineering and hydrogeological conditions
(1) Engineering geology: Within the drilling depth range, the Quaternary strata exposed are mainly filled with soil, silty clay, silt, and calcareous cementitious layers. The thickness of the Quaternary cover layer is> 50m, the underlying strata are Mesozoic Yanshanian intrusive gabbro. (2) Hydrogeology: The groundwater in the project area is mainly distributed in the Quaternary strata, and the groundwater type is Quaternary loose layer pore water. The aquifer is mainly composed of silt and sand layers. Loose rock pore water is mainly supplied by atmospheric precipitation, and is generally subject to seasonal changes. The water level rises during the high water season and decreases during the low water season. During the high water level during the flood season, pore water is seasonally supplied by runoff.
2 Structural form
2.1 Comparison and selection of schemes for buried sections at the starting point
The starting point of the concealed buried section is connected to the underground station of Second Ring North Road, with a large spacing and burial depth between the plane lines. The design compares two structural forms: a single span single layer rectangular frame and a two column three span double layer frame.
Although the two column, three span, and double layer plan can increase the usage area of the Second Ring North Road Station, it also has drawbacks: it cannot avoid the pier of the newly built Zero Point Interchange A-ramp bridge, which needs to fall on the top plate of the section tunnel structure; The soil cover is shallow, and it is necessary to add anti floating pile design, which will have an impact on the planned underground pipeline of the Second Ring North Road.
Although the single span and single layer scheme has deep soil cover and a large amount of earthwork backfilling, it can achieve independence and non-interference between the main structure of the interval tunnel and the pier of the zero point interchange ramp bridge, and has no impact on the underground pipeline laying of the planned Second Ring North Road.
Considering various factors such as structural function, construction organization, cost, and operation, a single span single-layer rectangular frame structure is selected.
2.2 Structural Cross Section
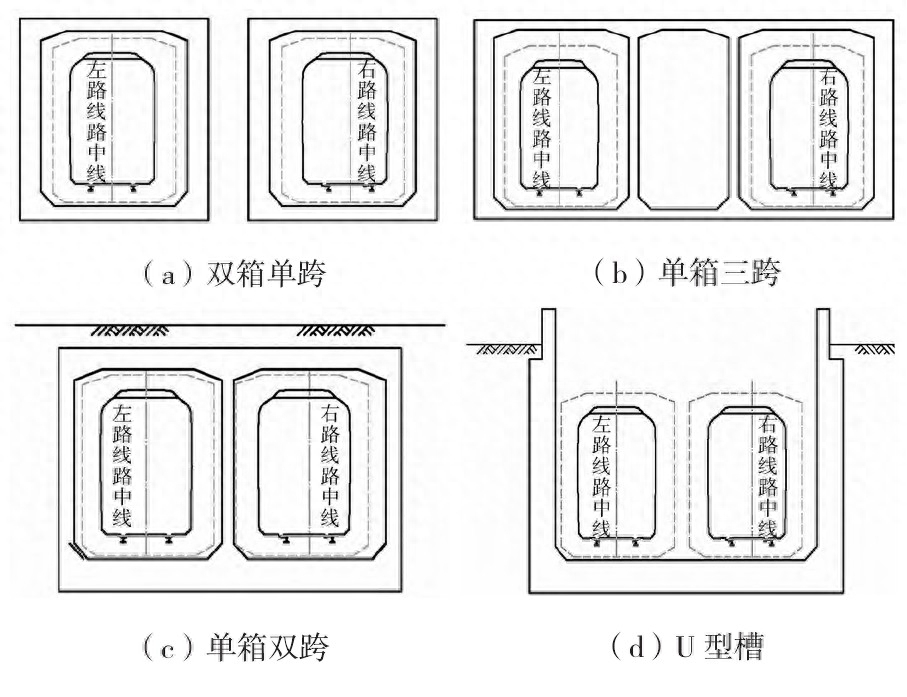
Figure 1 Typical Cross Section Download Original Image
Relationship between Section 3 Structure and Elevated Bridge Pier Position
For sections where the tunnel structure of the interval overlaps with the elevated position of the zero point interchange, a comprehensive comparison and selection will be made from the different functional requirements of the two projects, reducing mutual interference during implementation, controlling construction risks, and making economic rationality.
3.1 Open section
The buried depth of the open section structure is relatively shallow, considering the simultaneous construction of bridge pile foundations, bearing platforms, and interval structures. The elevated bridge adopts an integral bearing platform, with a U-shaped groove passing through the bridge piers and using the elevated bridge bearing platform as the structural base plate foundation, as shown in Figure 2.

Figure 2: Download the original cross-sectional layout of the open section
3.2 Buried section
3.2.1 Ramp Bridge Piers and Section Structures
The 10 # and 11 # piers of the newly built Zero Point Interchange A are in conflict with the section structure. By adjusting the span of the ramp bridge and the horizontal spacing between the piers, the piers are avoided from the section structure, as shown in Figure 3.

Figure 3: Download the original diagram of the relationship between the pier and section structure of the A-ramp of the Zero Point Interchange
3.2.2 Main Bridge Piers and Section Structures
After passing through the Jiguang Expressway, the section tunnel enters under the deck of the Second Ring East Elevated Bridge and is separated along the planned bridge road. The bearing platforms of bridge piers 34 # to 42 # collide with the structure of the section tunnel, as shown in Figure 4.
The design places the elevated bridge bearing platform below the bottom plate of the section structure, and the foundation pit of the bearing platform and the section tunnel foundation pit are excavated together. After the pouring of the bridge bearing platform is completed, the section structure can be implemented.

Figure 4 Download the original image of the relationship between the main bridge pier and the section structure position
4 Foundation pit enclosure
4.1 Safety level
The width of the foundation pit is about 11.6-22.5m, and the depth is about 1.1-16.8m. Based on the principles of safety, economy, and rationality, and considering factors such as the complexity of the surrounding environment and geological conditions of the foundation pit, different sections are divided into different safety levels: excavation depth of the foundation pit> At 10m, the safety level is Level 1; Excavation depth of foundation pit< At 7m, the safety level is Level 3; The rest are level two.
4.2 Enclosure form
According to the depth of the foundation pit, different forms of enclosure structures are selected: foundation pit depth> At 7m, use

1000@1400 or

800@1200 The form of support structure consisting of bored piles and internal supports; Foundation pit depth< At 4m, the support form of slope excavation and slope surface shotcrete shall be adopted; The remaining sections adopt the support structure form of Type IV Larsen steel sheet pile+internal support.
If the pile foundation platform of the elevated bridge conflicts with the surrounding structure of the interval tunnel, the foundation pit of the platform will be merged into the interval tunnel foundation pit and excavated simultaneously, as shown in Figure 5.

Figure 5. Synchronous Excavation of Viaduct Bearing Platform and Interval Tunnel Foundation Pit/mm Download Original Image
4.3 Environmental risk level
The interval tunnel passes through the west side of the main bridge pier of the Jiguang Expressway, and the minimum horizontal distance between the outer edge of the foundation pit retaining pile and the bridge pier is only 1.4m. The environmental risk level is Level 1.
Due to the need for demolition and reconstruction of the Zero Point Interchange, the excavation of the section tunnel foundation pit is divided into three stages: south, middle, and north, with two phases of excavation, as shown in Figure 6. The edge of the first phase excavation foundation pit is more than 2H away from the pier of the Jiguang Expressway (H is the excavation depth of the foundation pit). After the bridge is removed, the environmental risk level of the second phase excavation pit is reduced to Level IV.

Figure 6 Download the original image of the relationship between the location of the section tunnel and the pier of the Jiguang Expressway
5 Conclusion
(1) Taking into account structural functions, economy, construction organization, and operation management, the single span single layer scheme is superior to the two column, three span, and double layer scheme for the starting section of the interval tunnel. (2) The foundation pit is longitudinally long and has varying depths. Dividing it into different levels and selecting different forms of enclosure can help save costs. (3) The bearing platform of the 34 # to 42 # piers of the elevated bridge conflicts with the retaining structure of the foundation pit. It is placed under the bottom plate of the section tunnel structure, and the foundation pit of the bearing platform is excavated together with the section tunnel foundation pit. Construction organization should be done well and the construction sequence should be reasonably arranged. (4) The section tunnel passes through the lower foundation of the main bridge of Jiguang Expressway at a close distance, with a high risk level. Combining with the zero point interchange reconstruction plan, phased excavation is safer and more reasonable.
References
[1]Mei Jizhou, Feng Chao. Design solutions for municipal roads and subways sharing the same line [J]. Transportation World, 2020 (9): 22-23,31
[2]Lin Liao. Internal Force and Cost Analysis of Standard Open Cut Subway Station Structure [J]. Railway Standard Design, 2017,61 (9): 125-127143
[3]Zheng Zhibin. Research on the selection of enclosure structures for auxiliary projects of subway stations in Taiyuan City [J]. Municipal Technology, 2018,36 (4): 136-138142
[4]Chen Zhihua. Design of Deep Foundation Pit Retaining Structure for Subway Stations [J]. National Defense Transportation Engineering and Technology, 2019,17 (S1): 19-22
[5]Cao Chong. Research on the Design and Monitoring Technology of Deep Foundation Pit Retaining Structure for Xi'an Metro [D]. Xi'an: Xi'an University of Science and Technology, 2018
[6]Kangpei. Risk Analysis of Short Distance Side Crossing Expressway and Existing Ground Railway Foundation Sections in Open Cut Sections [J]. Railway Survey, 2018 (2): 65-68

Declaration:
Disclaimer: The content of this article is sourced from the internet. The copyright of the text, images, and other materials belongs to the original author. The platform reprints the materials for the purpose of conveying more information. The content of the article is for reference and learning only, and should not be used for commercial purposes. If it infringes on your legitimate rights and interests, please contact us promptly and we will handle it as soon as possible! We respect copyright and are committed to protecting it. Thank you for sharing.(Email:[email protected])
